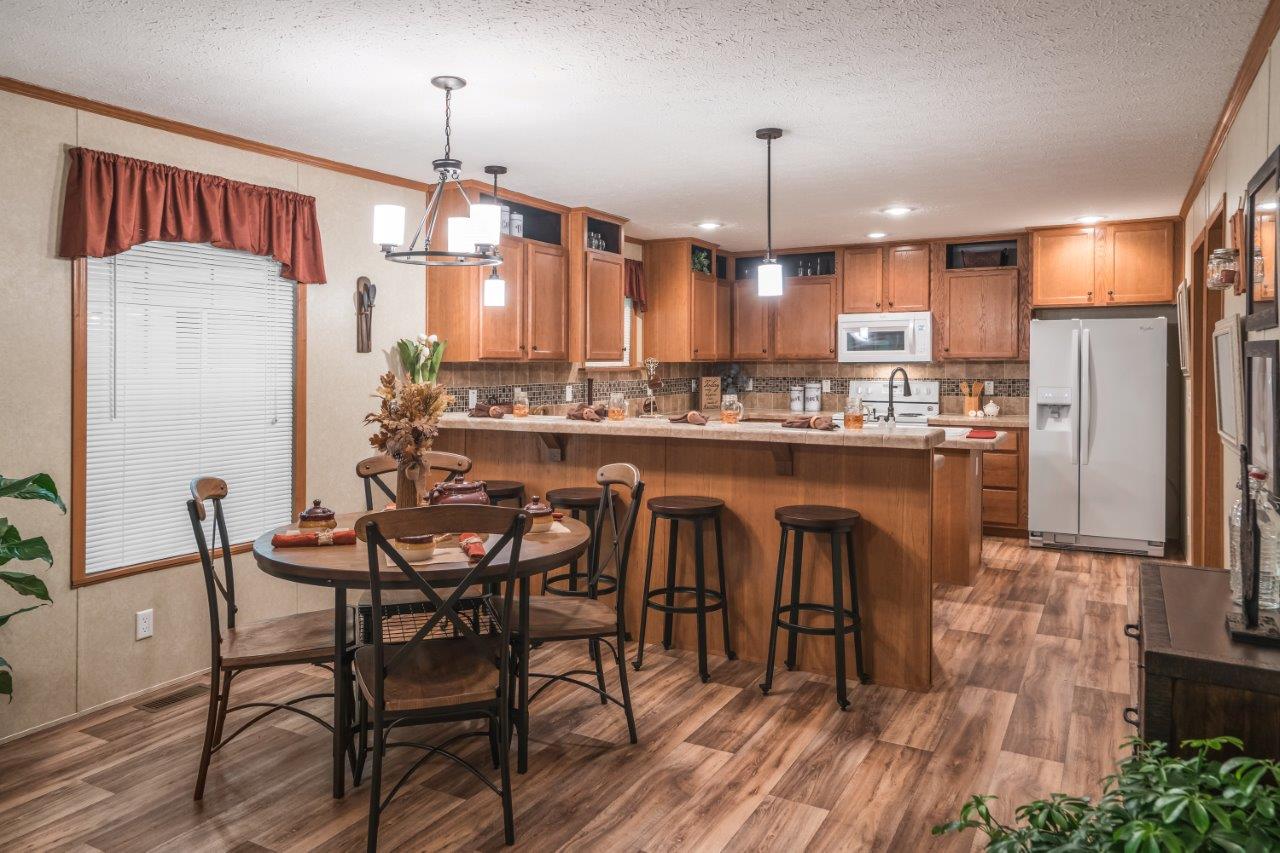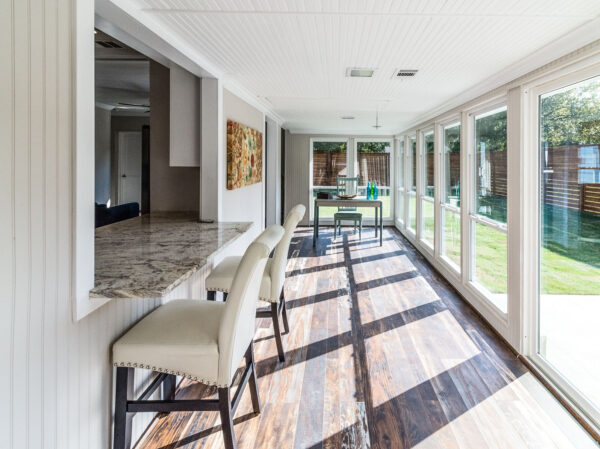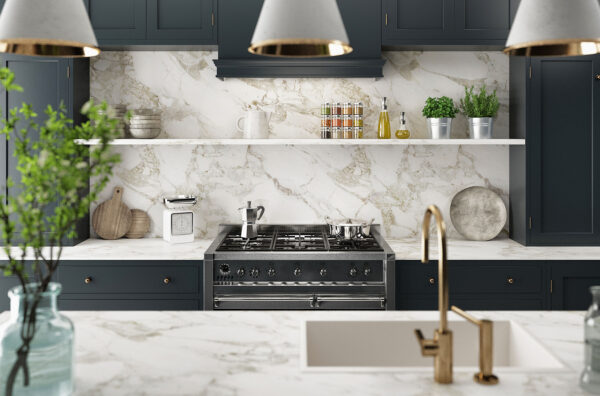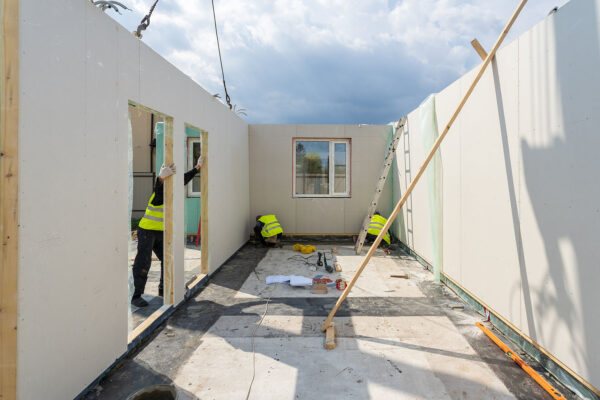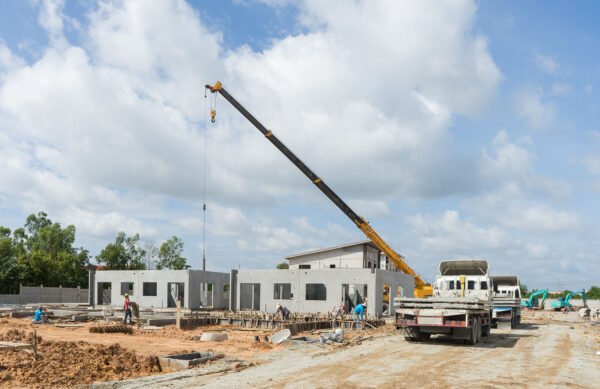The concept of open spaces has become a defining feature of modern home design. In modular homes, the adoption of open floor plans takes this concept to new heights, creating spacious and versatile living environments. In this article, we’ll explore the allure of open floor plans in modular homes and the numerous benefits they bring to homeowners seeking a harmonious blend of style and functionality.
Expansive and Airy Interiors
One of the most noticeable advantages of open floor plans is the sense of space they provide. In modular homes, where efficient use of space is paramount, open floor plans eliminate the barriers of traditional room divisions. This design approach creates interiors that feel more expansive and airy, regardless of the home’s actual size.
With open floor plans, you can enjoy a seamless flow between different living areas. The absence of walls allows natural light to penetrate deeper into the home, creating a bright and inviting atmosphere. This openness also fosters a sense of togetherness, making it easier for family members and guests to interact and engage in shared activities.
Flexible Design Opportunities
Open floor plans offer unparalleled flexibility in interior design. Without the constraints of walls, homeowners have the freedom to arrange and rearrange furniture and decor to suit their evolving needs and preferences. This adaptability is particularly valuable in modular homes, where maximizing every square foot is essential.
In an open floor plan, your living, dining, and kitchen spaces can seamlessly blend together. This flexibility allows for creative design solutions that cater to various lifestyles. Whether you prefer a formal dining area, a cozy reading nook, or an expansive entertainment space, open floor plans can accommodate your vision.
Enhanced Functionality
Functionality is a hallmark of open floor plans. These layouts promote a more efficient use of space and eliminate the need for redundant hallways and corridors. In modular homes, where space optimization is crucial, this translates into increased functionality.
The lack of walls fosters better communication and connectivity among family members. Preparing meals while staying engaged with family conversations or keeping an eye on children playing in the living area becomes effortless. Open floor plans promote multitasking and make daily living more convenient.
Modern Living at Its Best
Open floor plans in modular homes embody the essence of modern living. They reflect the shift towards more casual and interconnected lifestyles. Whether you’re entertaining guests, enjoying family time, or simply appreciating the comfort of a spacious environment, open floor plans cater to a wide range of activities.
The versatility of these layouts extends to various architectural styles, from contemporary to traditional. Whether your modular home features a sleek and minimalist design or embraces classic aesthetics, an open floor plan can complement and enhance your chosen style.
The beauty of open spaces is not merely aesthetic; it’s about creating homes that adapt to your lifestyle, provide functionality, and promote a sense of unity. Open floor plans in modular homes embody these ideals, offering expansive and airy interiors, flexible design opportunities, enhanced functionality, and a modern living experience that resonates with the way we live today. If you’re considering a modular home, exploring the possibilities of an open floor plan could be the key to unlocking a living space that truly embraces the beauty of open spaces.
