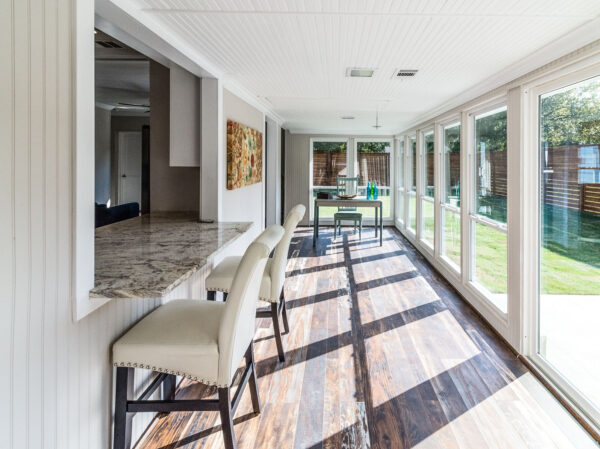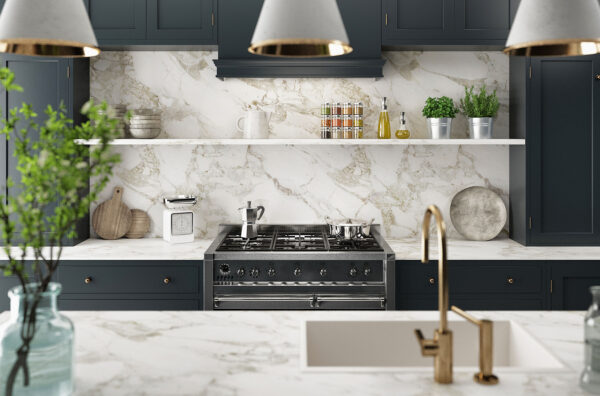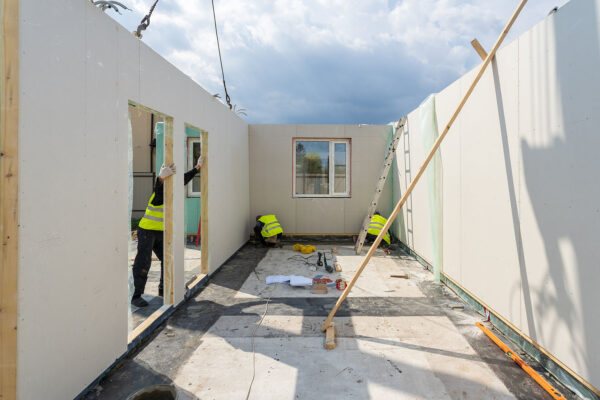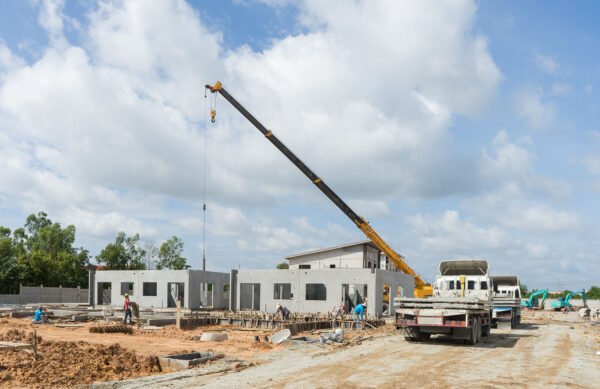Modular homes, with their innovative designs and adaptable layouts, present homeowners with a unique opportunity to maximize every square foot. Given that space is at a premium for many, utilizing smart design principles can make a world of difference in creating a home that feels spacious, organized, and functional. Here are some invaluable design tips to help you make the most of your modular home’s space.
Tips for Maximizing Space in Your Modular Home
1. Embrace Open Floor Plans
Open floor plans not only make spaces feel larger but also improve the flow of movement and natural light within the home. Eliminating unnecessary walls or partitions can make common areas like living rooms, dining spaces, and kitchens feel like one large, cohesive space, perfect for socializing and relaxation.
2. Use Multi-Functional Furniture
Invest in furniture that serves multiple purposes. Think of sofa beds, extendable dining tables, or ottomans that offer storage space inside. This way, you can adapt your space for various functions without needing to add more furniture.
3. Prioritize Vertical Space
Often, homeowners focus only on floor space, forgetting about the potential of vertical space. Wall-mounted shelves, tall storage units, and hanging pot racks in kitchens can make a significant difference in freeing up floor space and reducing clutter.
4. Opt for Light Colors
Lighter shades, especially whites and pastels, can make rooms feel bigger and brighter. They reflect light better, creating an illusion of space. If you worry about the space feeling too sterile, introduce pops of color through accessories, textiles, or artwork.
5. Mirror Magic
Mirrors aren’t just functional; they’re also powerful design tools. Strategically placed mirrors can reflect light and give the illusion of depth, making spaces appear more extensive than they are.
6. Declutter Regularly
A tidy home is invariably a more spacious-feeling home. Make it a habit to declutter regularly. Adopt principles from minimalist designs, keeping only items that are functional or hold sentimental value.
7. Choose Furniture with Exposed Legs
Furniture that sits directly on the floor can make a room feel cramped. Instead, opt for pieces with exposed legs. The added visibility of more floor space can contribute to the feeling of a more open room.
8. Sliding Doors and Pocket Doors
Traditional swing doors can consume precious space. Consider installing sliding doors or pocket doors, especially for areas like laundry rooms or closets, to free up additional space.
9. Smart Kitchen Design
In the kitchen, utilize pull-out cabinets, rotating corner shelves, and vertical dividers for trays and pans. Such designs allow you to access everything easily without wasting a single nook or cranny.
10. Built-In Solutions
Where possible, opt for built-in solutions, such as window seats with storage underneath or built-in wardrobes. Not only do they offer a sleek design, but they also tend to be more space-efficient than standalone pieces.
Designing a modular home is all about thinking smart and making informed choices. Every corner, every piece of furniture, and every design element can either enhance space or diminish it. With these tips in hand, you can transform your modular home into a haven of spaciousness and functionality, ensuring you love every moment spent within its walls!




