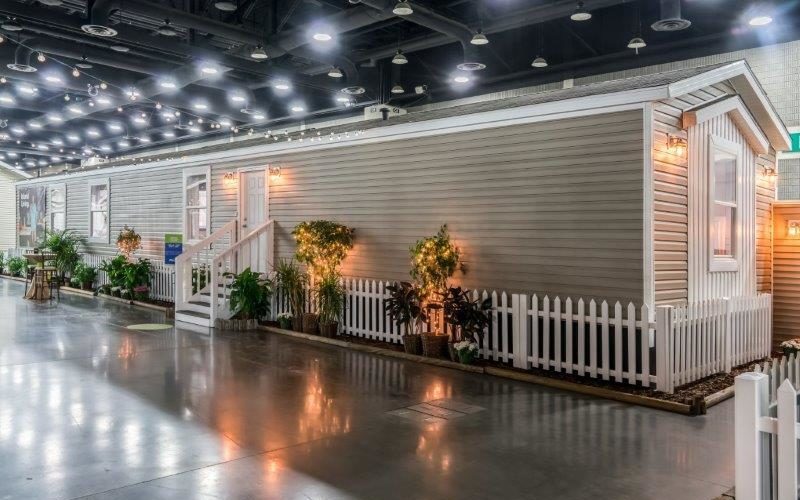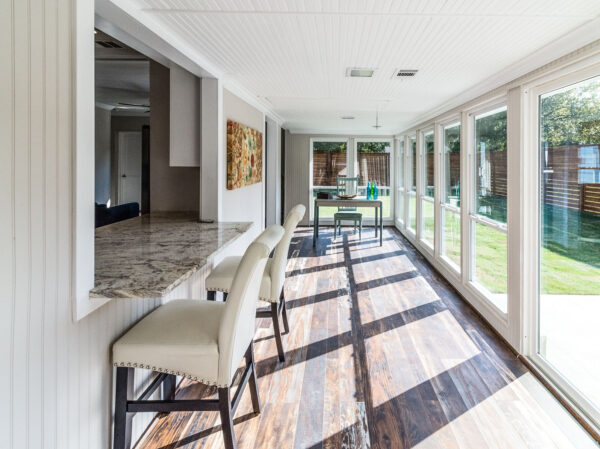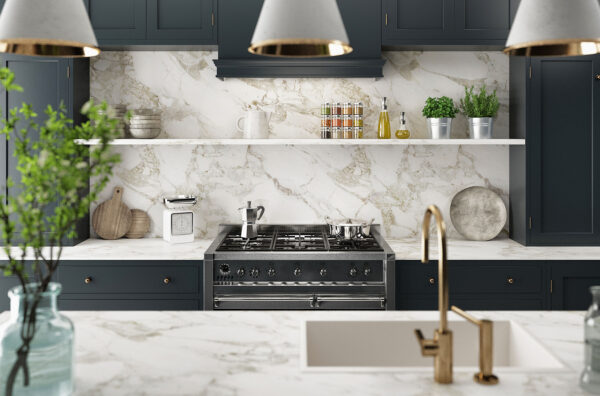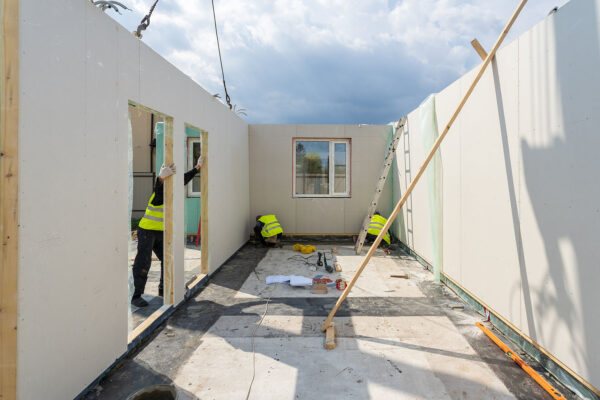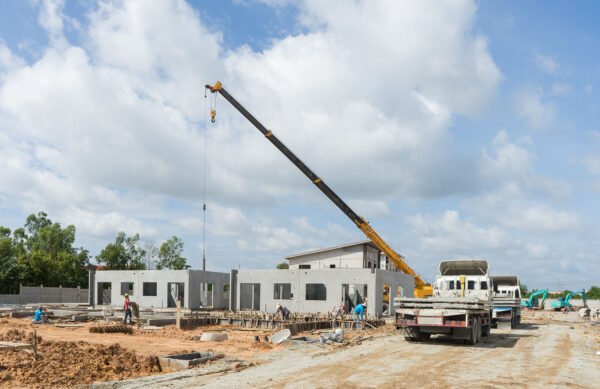For over 50 years, Green Valley Homes has been serving Southeastern Ohio, providing many families with high quality and functional Modular and manufactured homes. The friendly staff of Green Valley Homes has the experience in the manufactured home industry and proves their knowledge daily regarding all of our products and services. However, you may be wondering exactly how our manufactured homes are made. Learn how our professional staff and trusting partnered brands build quality housing for our friends and neighbors in the Hocking Hills area.
How our Manufactured Homes are Made
Built With Precision
We understand the importance of homeownership, and with homeownership comes the responsibility of maintaining the home. We believe in providing a home equipped to last years to come with no worries down the road. The team at Green Valley Homes prides ourselves in working with brands who build manufactured homes with precision, where the home is then internally inspected and tested to meet all quality standards and safety regulations. This ensures your family lives in a safe home that has met all of our criteria.
How Manufactured Homes Are Made
Each of our suppliers has decades of experience in building and providing homes to families, and we are proud to have grown a relationship with such trusted brands. All manufactured homes are built inside a closed facility, allowing the homes to come together in a timely manner with minimal to no weather delays. So, how are manufactured homes built?
Manufactured homes, often known as mobile homes, offer a viable and cost-effective solution to housing needs in many parts of the world. They offer the flexibility of location along with the ability to customize, making them an increasingly popular choice. But how exactly are these homes made? This guide will take you through the step-by-step process of creating a manufactured home.
Step 1: Design and Planning
The process starts with a detailed design and planning phase. Like traditional homes, manufactured homes come in various sizes, layouts, and styles. Potential homeowners work with designers to select or create floor plans, choose finishes, and specify particular features for their future homes. Every aspect, from the number of rooms and bathrooms to the kitchen layout and storage solutions, can be customized to the buyer’s preferences.
Step 2: Chassis Construction
Unlike traditional or modular homes, manufactured homes are built on a steel chassis, which serves as the home’s foundation during construction and transportation. This chassis is designed to be robust, able to support the weight of the home and withstand the rigors of transport.
Step 3: Floor Assembly
The next step is assembling the floor. Workers attach wooden floor joists to the steel chassis and then cover them with decking to create a subfloor. This subfloor is then topped with insulation and a layer of covering, which could be vinyl, tile, laminate, or carpet, depending on the design specifications.
Step 4: Wall and Roof Construction
Wall sections are constructed on a flat surface, ensuring they are square and can be precisely fitted. Each wall section is then raised and attached to the floor assembly. Internal walls are also erected at this stage, dividing the space according to the home’s floor plan.
Following wall construction, the roof is assembled. In some cases, roof sections are constructed directly onto the home. In other instances, they’re built separately and then lifted onto the home using a crane. The roof is then insulated and sealed against weather.
Step 5: Installation of Windows and Doors
Next, windows and doors are installed. These elements are critical for insulation, aesthetics, and safety of the home. The specifics, such as double-glazed windows or a particular type of front door, are determined during the design phase.
Step 6: Interior and Exterior Finishing
With the structure complete, work begins on the interior and exterior finishing. Inside, electrical and plumbing systems are installed, wallboards are hung, and cabinetry, fixtures, and appliances are put into place. On the exterior, siding is attached, and any porches, decks, or external features are added.
Step 7: Inspection and Transportation
The completed home undergoes a thorough inspection to ensure it meets all building codes and quality standards. Once it passes inspection, the home is prepared for transportation. This process involves securing all interior elements, wrapping the home for protection, and carefully loading it onto a transport vehicle.
Step 8: Installation and Setup
Once the home arrives at its destination, it’s installed on its prepared foundation or support system. Any sections of the home are joined, and utility hookups are completed. Final finishing touches, such as skirting around the bottom and steps or ramps at the entrances, are also completed.
The process of building a manufactured home involves careful planning, efficient assembly-line construction, and meticulous finishing work. The result is a quality, customizable, and cost-effective housing solution ready for homeowners to begin making memories in their new dwelling.
Why our Manufactured Homes are Sturdy and High Quality
Steel I-beam Foundation
No matter where you stand in your new manufactured home, rest assured you are standing on tough, sturdy ground. Each of our manufactured homes is designed with a Steel I-beam within the foundation to provide secure flooring throughout the home.
Tough Lining
Not only is your new manufactured home equipped with a strong foundation, but also comes with a nylon-reinforced vapor barrier. This tough lining is energy efficient and acts as a block to outside temperatures, lowering the price of your utility bills.
Thick Insulation
To go along with the nylon-reinforced vapor barrier lowering the price of your cooling and heating systems, a thick insulation is also installed throughout the entire home. Plumbing is also installed within the insulation to protect the piping from extreme weather temperatures.
Structurally Sound Flooring
The engineers at TRU Homes have created an interlocking floor deck that works to keep your flooring even and structurally sound. The water-resilient flooring makes for easy maintenance year-round.
The home consultants at Green Valley Homes care about your home buying experience. Our design team is more than happy to walk you through our each stage of the manufactured home buying process, from selecting a floor plan to choosing the right color scheme, all the way through final services after the sale.
