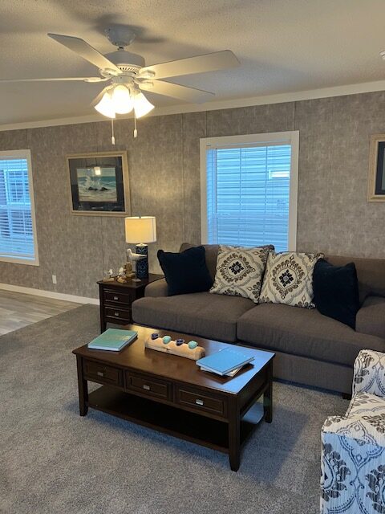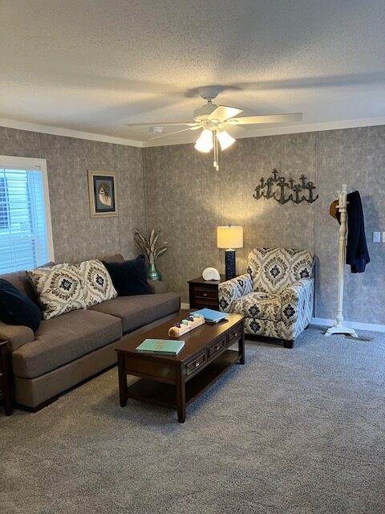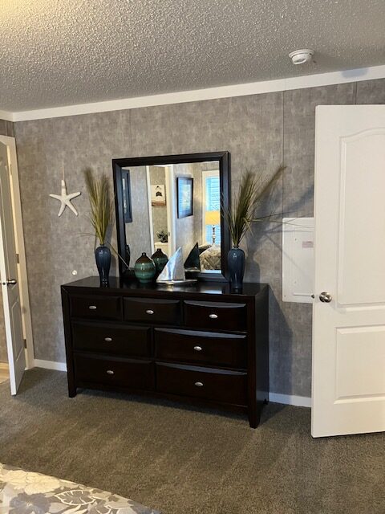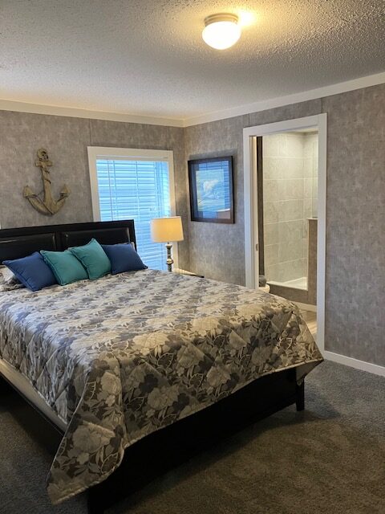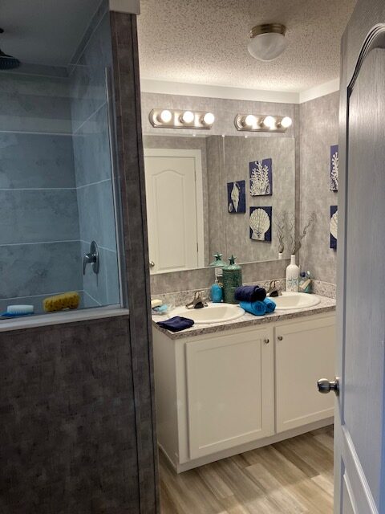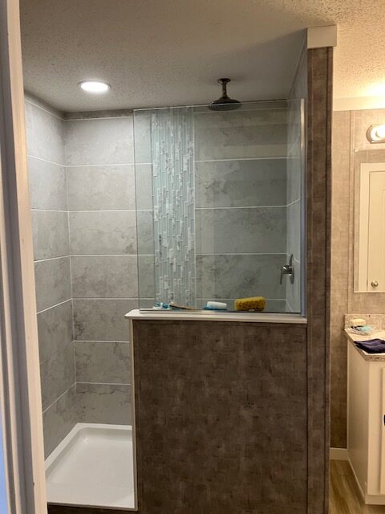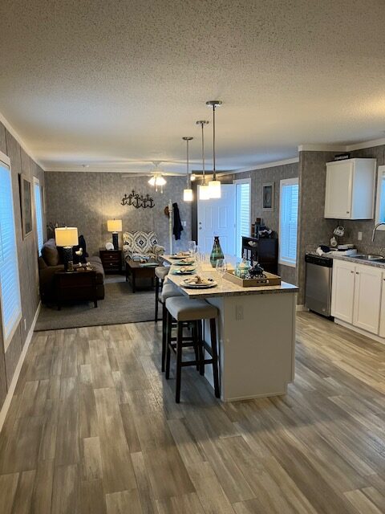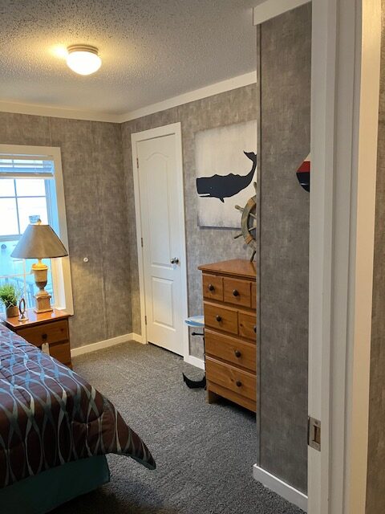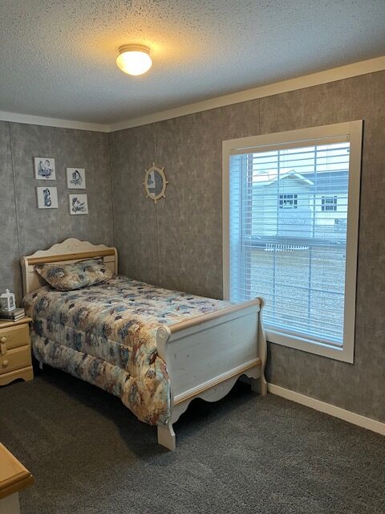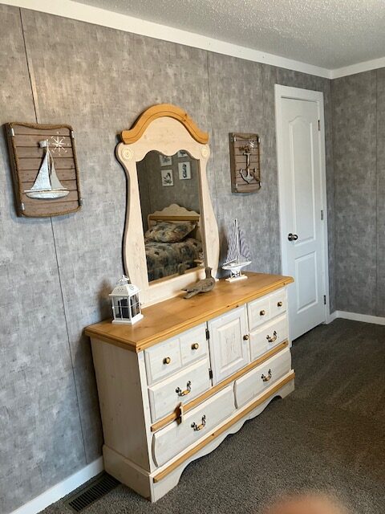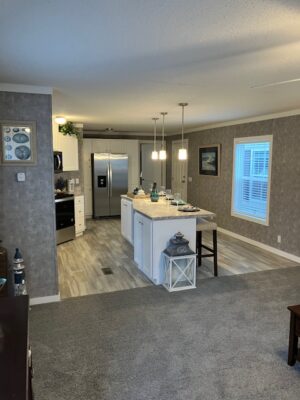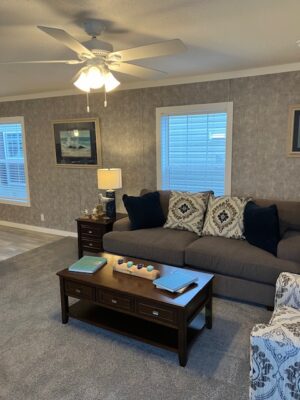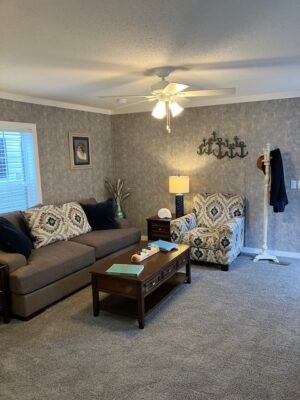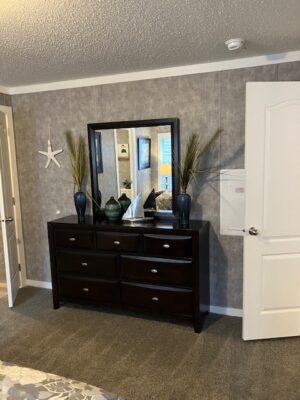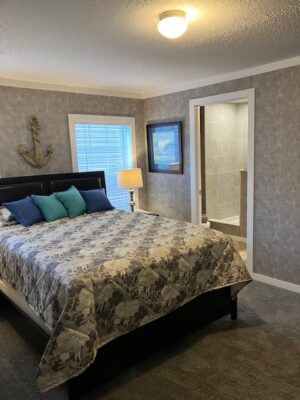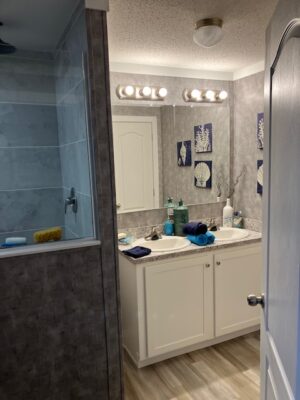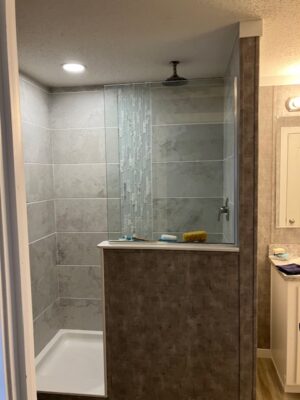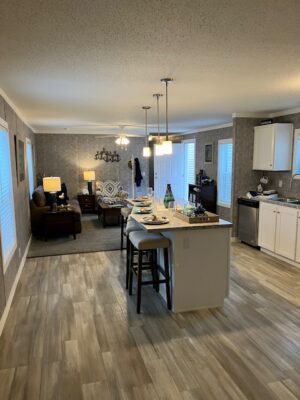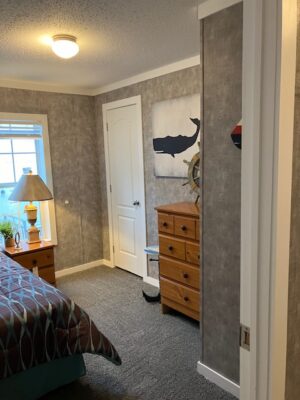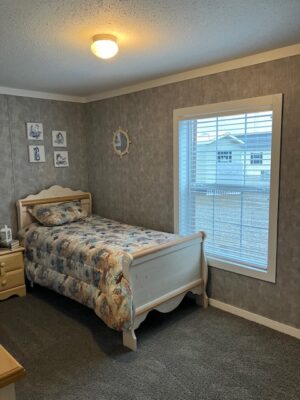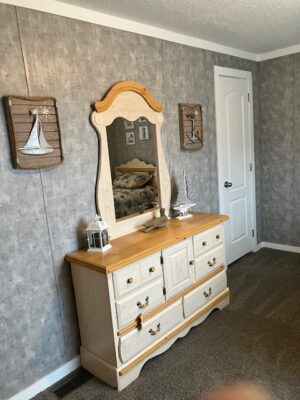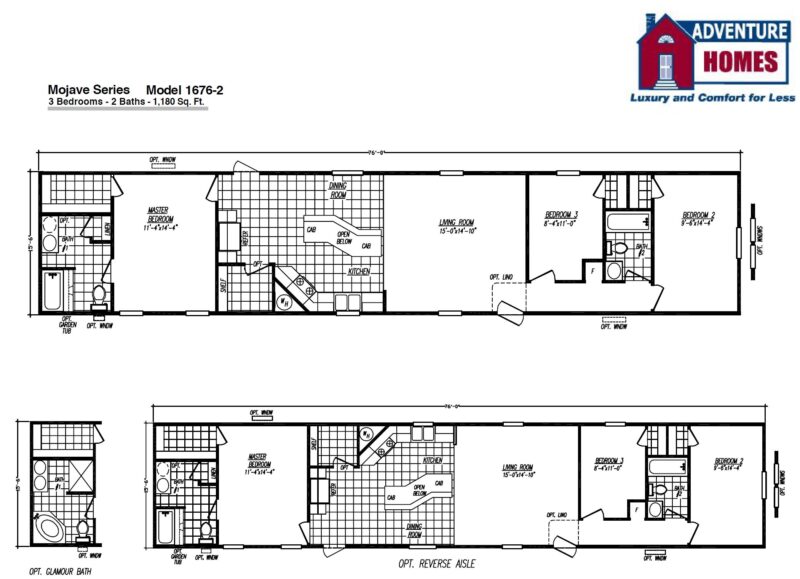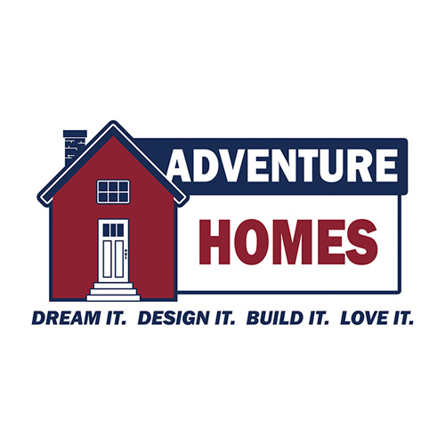THE SOUTHWEST
A BEAUTIFUL Single-Section Home
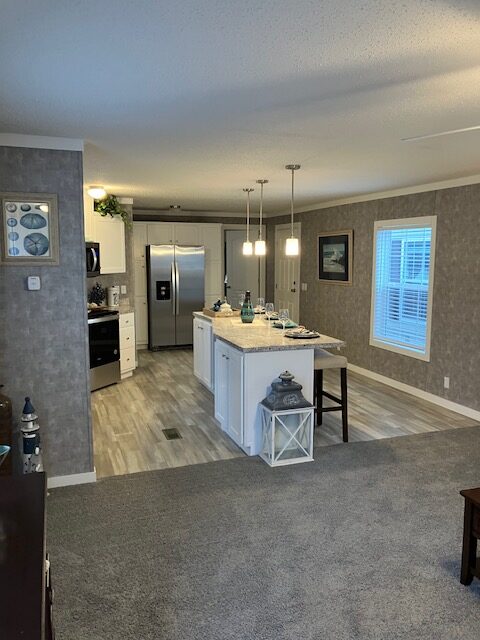
Single-Section Home
Meet The Southwest
This single section Southwest features 3 bedrooms and 2 baths. The kitchen features a uniquely shaped island.
1180
SQUARE FT
3
Beds
2
Baths
Common Questions About Our Homes
A craftsman-style house includes elements like bay windows, maybe two stories, and exposed beams. A prefab craftsman is typically built with kit home building, panelized home construction, and manufactured techniques. Modular craftsmen are finished at the final build site.
Some homes hold value while others may not, depending on different factors such as the housing market in the area, the community, the initial price paid, the age of the home, and inflation. If properly constructed and maintained, manufactured homes can appreciate at the same rate and hold value as other homes in surrounding neighborhoods.
The average sale price of a home in northwest Ohio is around $170,000. A modular home is upwards of $75 per square foot, selling for around $117,000 on average, saving people money.
Garage spaces for 2 cars can cost around $50,000 including walls, floors, and other elements. Some come with one-car garages but modular homes in general can add a garage for an additional cost.
Several factors play a role in the overall cost of a modular home, including floor plans and customizable features. Typically, modular homes start at an average of $140,000 before adding needed features.
Modular home designs have many advantages over traditional home builds. One of the advantages is the quicker move-in date. Modular homes may reduce build time by up to 50%. With indoor construction, there are fewer weather-related delays for homeowners to consider.
Construction costs for Ohio modular homes create less demolition waste than traditional methods. Materials used are stored in factories and are also less likely to be stolen or damaged. Energy-efficient construction of modular homes can protect the environment and also lower utility bills for homeowners.
Cost savings are passed down to the consumer with prefab homes in Ohio. Fewer subcontractors are needed, they are built faster, and overhead costs are purposely kept to a minimum. Less labor and time create lower costs for the overall project.
The square footage of your modular home depends on the size of your family and desired living space. Sizing could range from 1,000 – 5,000 square feet. A 1000 sq ft modular home price for a modular home in Ohio range from approximately $140k on up, depending on several rooms or add-ons.
An Ohio modular home can be less than 20% of a stick-built home. Conventional home costs up to $250 per square foot. Modular home square footage costs from $50-$220 per foot keeping add-ons in mind.
Many are opting to purchase a modular home due to the timely construction time. The average time it takes to complete a modular home design is 10-24 weeks.
